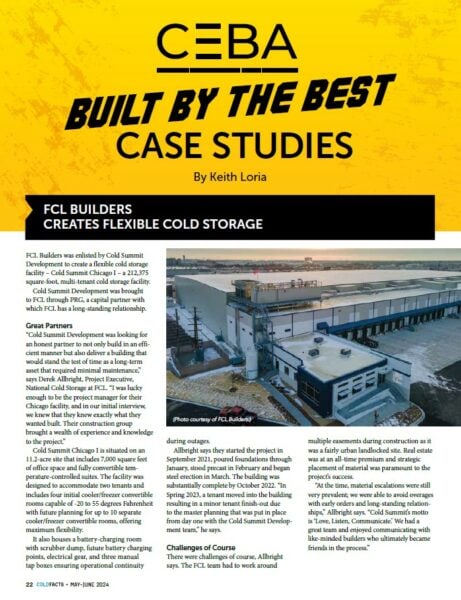From COLD FACTS Magazine (Click Image)
Read Below:
CEBA Built by the Best Case Studies
FCL Builders Creates Flexible Cold Storage
By Keith Loria
FCL BUILDERS CREATES FLEXIBLE COLD STORAGE
FCL Builders was enlisted by Cold Summit Development to create a flexible cold storage facility – Cold Summit Chicago I – a 212,375 square-foot, multi-tenant cold storage facility.
Cold Summit Development was brought to FCL through PRG, a capital partner with which FCL has a long-standing relationship.
Great Partners
“Cold Summit Development was looking for an honest partner to not only build in an efficient manner but also deliver a building that would stand the test of time as a long-term asset that required minimal maintenance,” says Derek Allbright , Project Executive, National Cold Storage at FCL. “I was lucky enough to be the project manager for their Chicago facility, and in our initial interview, we knew that they knew exactly what they wanted built. Their construction group brought a wealth of experience and knowledge to the project.”
Cold Summit Chicago I is situated on an 11.2-acre site that includes 7,000 square feet of office space and fully convertible temperature- controlled suites. The facility was designed to accommodate two tenants and includes four initial cooler/freezer convertible rooms capable of -20 to 55 degrees Fahrenheit with future planning for up to 10 separate cooler/freezer convertible rooms, offering maximum flexibility.
It also houses a battery-charging room with scrubber dump, future battery charging points, electrical gear, and three manual tap boxes ensuring operational continuity during outages.
Allbright says they started the project in September 2021, poured foundations through January, stood precast in February and began steel erection in March. The building was substantially complete by October 2022. “In Spring 2023, a tenant moved into the building resulting in a minor tenant finish-out due to the master planning that was put in place from day one with the Cold Summit Development team,” he says.
Challenges of Course
There were challenges of course, Allbright says. The FCL team had to work around multiple easements during construction as it was a fairly urban landlocked site. Real estate was at an all-time premium and strategic placement of material was paramount to the project’s success.
“At the time, material escalations were still very prevalent; we were able to avoid overages with early orders and long-standing relationships,” Allbright says. “Cold Summit’s motto is ‘Love, Listen, Communicate.’ We had a great team and enjoyed communicating with like-minded builders who ultimately became friends in the process.”
Sustainable Measures
When it comes to sustainability, the project’s proximity to major intermodal hubs such as a CSX rail yard within a mile, along with major highways and airports nearby, results in expedited logistics and reduced fuel consumption, according to Allbright.
“In addition, the building’s envelope with oversized dock doors allows refrigerated trailers to back up to a dock position and open the doors into a refrigerated cold dock, maintaining what we call the cold chain, adds to the building’s efficiency,” Allbright says. “The building is refrigerated with a state-of-the-art, low-charge ammonia system with roof-mounted refrigeration equipment maximizing the useable interior cubic footage along with ease of maintenance without disturbing operations.”
The roof structure accounted for loading and installation of future solar panels to enhance the buildings overall efficiency. In addition, the site included the utilization of four underground storm water detention basins called storm traps. This allowed for additional parking to be placed over the storm traps, maximizing the sites useable space.
Fire Safety
The entire facility is fortified with a Quell (k-17 head) fire protection system designed by Shambaugh & Sons that includes a 200,000- gallon bolted tank and a 2,500 GMP diesel fire pump in an on-site pump house for enhanced safety measures.
“The Quell system is critical to the safe and functional operation of a facility like Cold Summit,” Allbright says. He adds that it allows storage in buildings up to 55-feet high, which is 10 feet higher than most sprinkler systems allow. Quell is a dry system leading from the exterior riser room into the building, minimizing the risk of operational inconveniences with in-rack sprinklers. This building is fed from a large exterior fire water tank with a 2,500 gpm diesel fire pump.
“Shambaugh was a great partner to ensure this system was designed and installed with precision,” Allbright says.
The development encompasses a multifaceted design tailored for cold storage needs, showcasing efficient space usage, strategic partnerships and advanced systems integration.
Allbright says the response upon delivery was, “a job well done,” and relationships that have since grown to friendships.
“Together, we have developed other pursuits and projects that support our teams moving forward,” Allbright said. “The fit and finish of the building, coupled with the decades of master planning that went into the design, allowed for minimal ‘upfit’ with tenant move-in and allowed them to be operational in an effective, efficient manner.”




