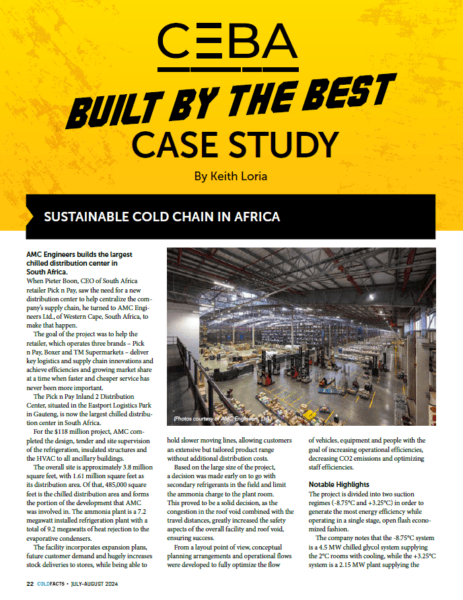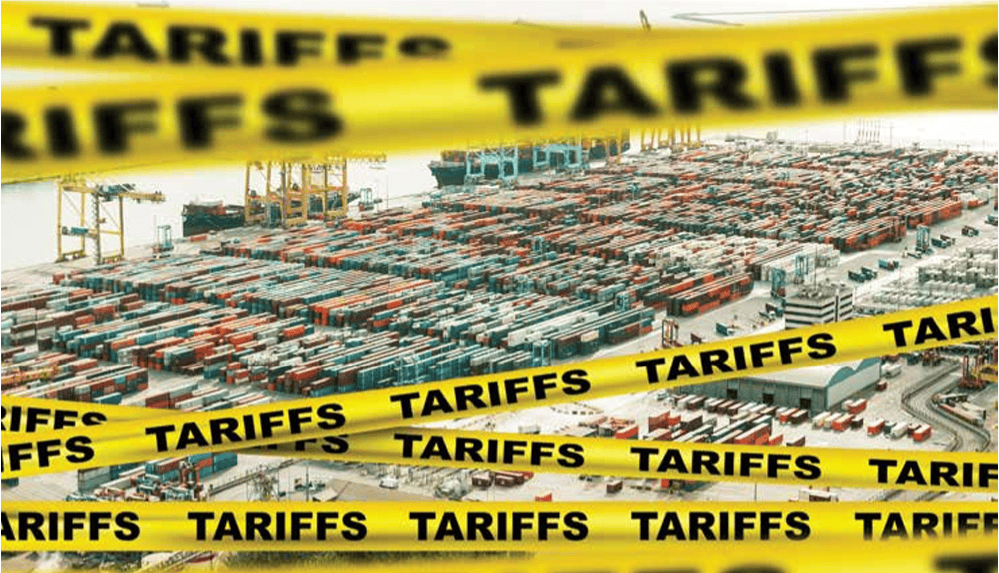From COLD FACTS Magazine (Click Image)
Read Below:
CEBA Built by the Best Case Studies
Sustainable Cold Chain in Africa.
By Keith Loria
AMC Engineers builds the largest chilled distribution center in South Africa.
When Pieter Boon, CEO of South Africa retailer Pick n Pay, saw the need for a new distribution center to help centralize the company’s supply chain, he turned to AMC Engineers Ltd., of Western Cape, South Africa, to make that happen.
The goal of the project was to help the retailer, which operates three brands – Pick n Pay, Boxer and TM Supermarkets – deliver key logistics and supply chain innovations and achieve efficiencies and growing market share at a time when faster and cheaper service has never been more important.
The Pick n Pay Inland 2 Distribution Center, situated in the Eastport Logistics Park in Gauteng, is now the largest chilled distribution center in South Africa.
For the $118 million project, AMC completed the design, tender and site supervision of the refrigeration, insulated structures and the HVAC to all ancillary buildings.
The overall site is approximately 3.8 million square feet, with 1.61 million square feet as its distribution area. Of that, 485,000 square feet is the chilled distribution area and forms the portion of the development that AMC was involved in. The ammonia plant is a 7.2 megawatt installed refrigeration plant with a total of 9.2 megawatts of heat rejection to the evaporative condensers.
The facility incorporates expansion plans, future customer demand and hugely increases stock deliveries to stores, while being able to hold slower moving lines, allowing customers an extensive but tailored product range without additional distribution costs.
Based on the large size of the project, a decision was made early on to go with secondary refrigerants in the field and limit the ammonia charge to the plant room. This proved to be a solid decision, as the congestion in the roof void combined with the travel distances, greatly increased the safety aspects of the overall facility and roof void, ensuring success.
From a layout point of view, conceptual planning arrangements and operational flows were developed to fully optimize the flow of vehicles, equipment and people with the goal of increasing operational efficiencies, decreasing CO2 emissions and optimizing staff efficiencies.
Notable Highlights
The project is divided into two suction regimes (-8.75°C and +3.25°C) in order to generate the most energy efficiency while operating in a single stage, open flash economized fashion.
The company notes that the -8.75°C system is a 4.5 MW chilled glycol system supplying the 2°C rooms with cooling, while the +3.25°C system is a 2.15 MW plant supplying the 14°C and chocolate box rooms with cooling. Additional high stage capacity is utilized to economize the medium temperature (-8.75°C) plant by means of open flash economizing in the high stage vessel.
All heat from the building, including any future ambient area incorporated, is extradited by means of 80 coils of 74 kWR each in the 2°C space, 24 coils of 76 kWR each in the 14°C space and four coils of 73 kWR each in the chocolate box. This was designed for a peak heat recovery of 317 k. However, at first, only approximately 200 kW will be recoverable due to the plant capacity ramping up over the life of the facility. This waste heat is utilized to warm the water for the crate wash plant.
AMC Engineers equipped the facility with variable speed drives on all motors to optimize the part-load conditions and help with energy savings.
The company also installed high-efficiency electronically commutated fans for the cold room, which comprises 104 blower coils and 416 fans with a total peak power consumption of 650 kW. The project team felt this was vital in order to optimize both the speed and control of the fans to decrease power consumption to an absolute minimum.
From a business perspective, mitigating risk involved constructing a firewall to separate the dry goods and perishables warehouses. This 656-foot-long and 85-foot-high tilt-up concrete structure, known among the professional team as “The Great Wall of PnP,” is a two-hour fire wall. The concrete panels for the wall were poured horizontally on sacrificial beds at ground level and then lifted into place with cranes, forming the central spine of the development.
The Top and Bottom of Things
The project achieved an official Guinness World Record for the longest roof span covered by a single metal corrugated sheet (known as Sky Forming). The sheet stretches 918 feet across the widest portion of the Pick n Pay roof.
Though the roof looks entirely curved, it’s actually a flat-pitched portion central to the roof space in order to avoid a flat spot on the curved roof.
The facility also boasts South Africa’s largest jointless floor slab. The warehouse floor is one of the most critical structural elements, not only supporting the racking system but also determining the efficiency of forklift and reach truck operations.
This highly specialized, laser-leveled, posttensioned concrete floor, poured to FM-2 standards, minimizes joints and enhances the movement of material handling equipment within the distribution center. This method also mitigates issues like five-meter sinkholes, shrinkage and curling. Additionally, the layout utilizes a conveyor design that links operational areas into one sortation system and employs high-rise racking to reduce travel distances.
Sustainability Matters
The project qualified for EDGE Green Building Certification thanks to its commitment to incorporating green and sustainable practices throughout.
For instance, the facility has 6,600 PV panels that take up nearly 182,000 square feet of roof space and generate 6 GWh of electricity per year, preventing 5,900 tons of CO2 emissions.
The design team used 100-percent recycled steel for the roof structure and side cladding. Additionally, by choosing Colorplus steel in a Seaspray color (which has the highest solar reflective index), it helped the roof qualify as a “cool” roof, enabling the facility to have better climate control and use less energy.
AMC Engineers also used a great deal of concrete for the floors, walls, columns and foundations, ensuring durability and creating installations that absorb and retain heat. Another savvy sustainable move was using cement bricks instead of clay bricks, which are known to be more environmentally friendly as they are manufactured with fly-ash, which doesn’t deplete fertile soil as do the clay bricks.
Another important sustainable measure is that Eastport harvests all rainwater through on-site attenuation dams and a 1-millionliter storage tank, which feeds the domestic supply and the refrigeration system running the perishables building. Excess water from the refrigeration and crate wash facilities will be recycled to wash the Pick n Pay truck fleet, while waste heat generated from the refrigeration plant will be harnessed to heat water for the crate wash.
All excess packaging generated at the facility will be recycled locally, while organic waste and other recovered materials will be composted.
For lighting, the team went with all LEDs throughout the facility. It also utilized a DALI lighting automation system with sensors in the warehouses to help with occupancy in aisles and daylight harvesting in open areas. Additionally, office lighting is controlled via standard motions sensors and a master switch system at reception. All lighting designs were completed via software simulation for maximum efficiency.
Despite the challenges faced due to the COVID pandemic, the Pick n Pay Inland 2 Distribution Center was completed safely, on time and on budget.
The final facility design, the material handling equipment, and the operational solution all work in unison to create an effective and sustainable solution that enables Pick n Pay to service its stores and customers more efficiently, accurately and cost-effectively than before. Cold Chain Executives from across Africa will be gathering in Cape Town, South Africa, 22-23 August for the GCCA Africa Cold Chain Conference, where industry trends will continue to be discussed.




